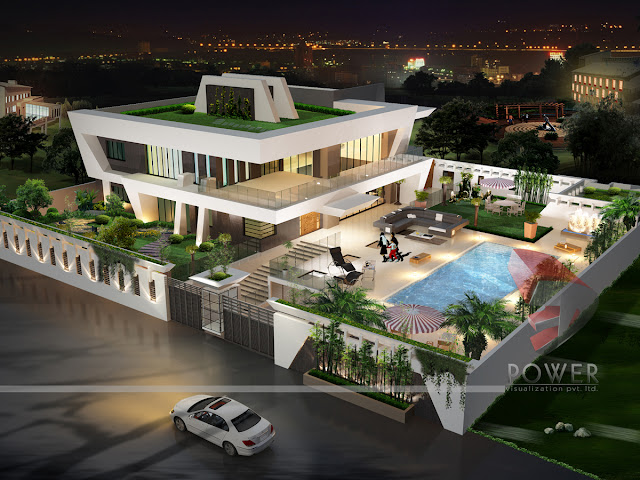No matter whether it’s about making or darkening of an image of a bungalow or creating 2D images showing the attributes of a proposed architectural design for a bungalow are very tough tasks. 3D Power, being outstanding at that, gives you elevations designing services for your dream home in the form of images. It can be bungalows, twin bungalows, villas, farm houses, row houses, etc. It helps you to visualize your dream home before it is really constructed which in turn saves your time, money and gives you option to change, edit the unwanted areas and its aesthetics.
3D day views helps you to imagine your home with all industrial details like the colours, textures, elevations, material details, etc. The Night views add a great impact to the project. It combines interior artificial lights with natural lighting on its landscaping. These are perfect components to have the complete picture of the living space.






























